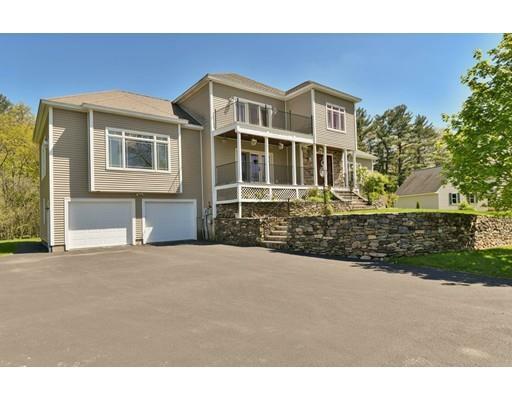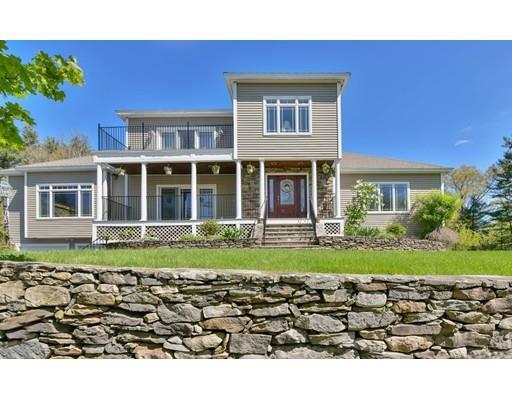


Listing Courtesy of: MLS PIN / Coldwell Banker Realty / Elaine Figliola
3 Leblanc Drive Danvers, MA 01923
Sold (124 Days)
$745,000
MLS #:
72303178
72303178
Taxes
$8,510(2017)
$8,510(2017)
Lot Size
0.73 acres
0.73 acres
Type
Single-Family Home
Single-Family Home
Year Built
2006
2006
Style
Colonial
Colonial
County
Essex County
Essex County
Listed By
Elaine Figliola, Coldwell Banker Realty
Bought with
Domenica Giordano, Century 21 North East
Domenica Giordano, Century 21 North East
Source
MLS PIN
Last checked Apr 17 2025 at 12:50 AM GMT+0000
MLS PIN
Last checked Apr 17 2025 at 12:50 AM GMT+0000
Bathroom Details
Interior Features
- Central Vacuum
- Security System
- Appliances: Range
- Appliances: Wall Oven
- Appliances: Dishwasher
- Appliances: Disposal
- Appliances: Microwave
Kitchen
- Closet/Cabinets - Custom Built
- Flooring - Hardwood
- Stainless Steel Appliances
- Peninsula
Lot Information
- Wooded
Property Features
- Fireplace: 1
- Foundation: Poured Concrete
Heating and Cooling
- Hot Water Baseboard
- Oil
- Central Air
Basement Information
- Full
Flooring
- Wall to Wall Carpet
- Marble
- Hardwood
Exterior Features
- Vinyl
- Roof: Asphalt/Fiberglass Shingles
Utility Information
- Utilities: Water: City/Town Water, Utility Connection: for Gas Range, Utility Connection: Washer Hookup, Electric: 220 Volts, Electric: 200 Amps
- Sewer: City/Town Sewer
- Energy: Insulated Windows
Garage
- Attached
Parking
- Off-Street
Disclaimer: The property listing data and information, or the Images, set forth herein wereprovided to MLS Property Information Network, Inc. from third party sources, including sellers, lessors, landlords and public records, and were compiled by MLS Property Information Network, Inc. The property listing data and information, and the Images, are for the personal, non commercial use of consumers having a good faith interest in purchasing, leasing or renting listed properties of the type displayed to them and may not be used for any purpose other than to identify prospective properties which such consumers may have a good faith interest in purchasing, leasing or renting. MLS Property Information Network, Inc. and its subscribers disclaim any and all representations and warranties as to the accuracy of the property listing data and information, or as to the accuracy of any of the Images, set forth herein. © 2025 MLS Property Information Network, Inc.. 4/16/25 17:50


Description